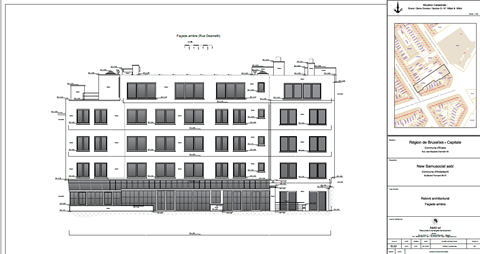The New SAMUSOCIAL of Brussels commissioned R&SD to carry out a 3D scanner survey of a property comprising two interconnected buildings, totaling approximately 4,500 m², located at street J.-B. Desmeth 50 and street A. Vanden Bossche 43, 1140 Evere - Belgium.
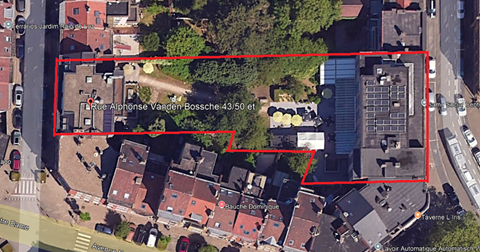
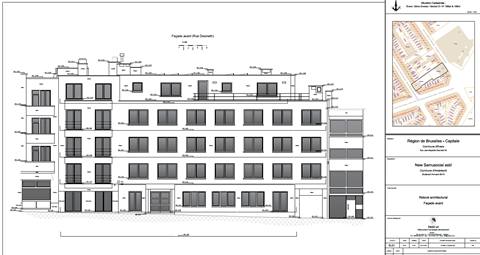
Facade plan of the building on the J.-B. Desmeth side
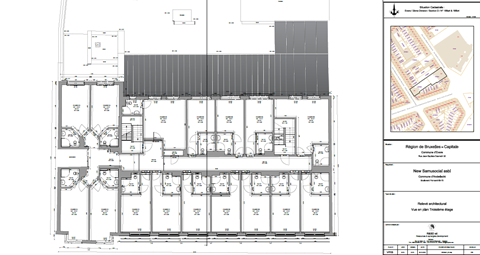
Partial plan view of a building level on the J.-B. Desmeth side.
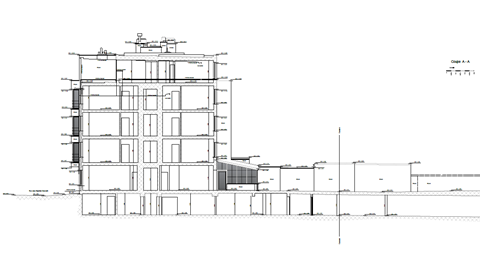
Cross-section of the building on the J.-B. Desmeth side.
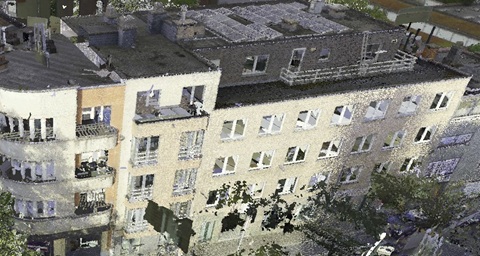
View of the point cloud from the J.-B. Desmeth side.
